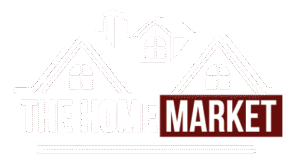Looking for a Home in Calgary?
Searching for a home in Calgary can be an exciting yet overwhelming experience given the variety of options available. To make the process smoother, it’s essential to start by identifying your priorities, such as budget, preferred neighborhoods, and the type of home that suits your lifestyle. Whether you’re drawn to the vibrant energy of downtown living or the tranquility of suburban communities, Calgary offers something for everyone. Working with a knowledgeable real estate agent can also help you navigate the market, understand current trends, and find the best deals. With a bit of planning and research, you’ll be well on your way to finding your dream home in this dynamic and growing city.
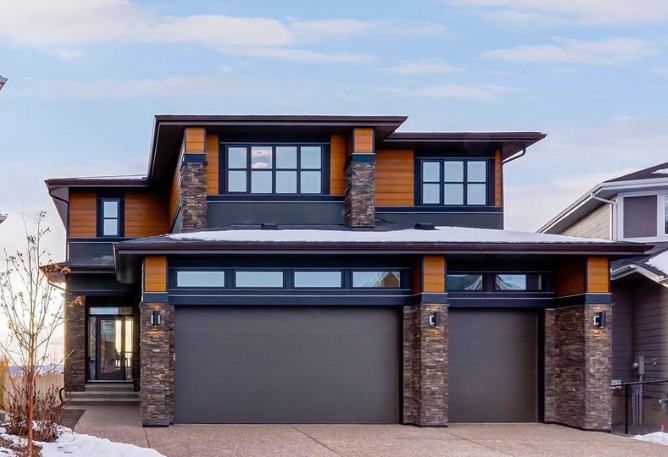
North West Calgary is a highly sought-after area known for its stunning landscapes, excellent amenities, and family-friendly atmosphere. This quadrant of the city boasts beautiful views of the Rocky Mountains, plenty of green spaces, and easy access to recreational activities like hiking, biking, and skiing. NW Residents can enjoy a variety of shopping and dining options in neighborhoods such as Crowfoot, Panorama Hills, and Royal Oak, as well as access to reputable schools and healthcare facilities.
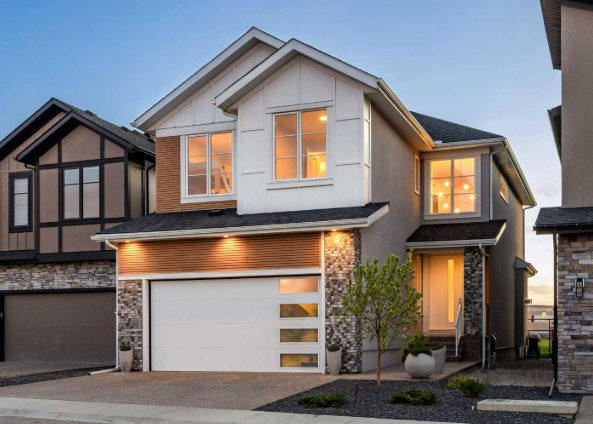
South West Calgary is a vibrant quadrant known for its blend of urban sophistication and natural beauty. This area boasts some of the city’s most desirable neighborhoods, such as Mount Royal, West Springs, and Aspen Woods, offering an array of upscale housing options. Residents of South West Calgary enjoy close proximity to prominent landmarks, including Glenmore Reservoir, Fish Creek Provincial Park, and several golf courses, providing ample opportunities for outdoor recreation.
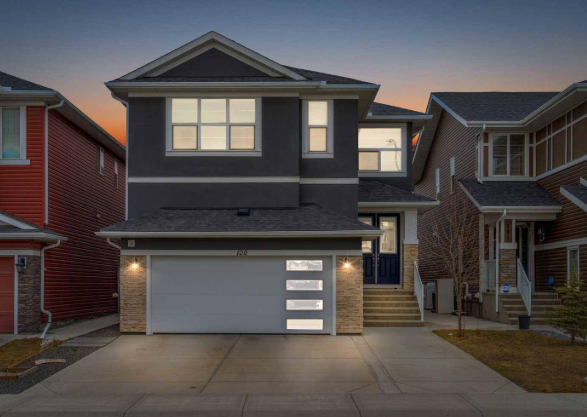
North East Calgary is a diverse and dynamic quadrant known for its strong sense of community and cultural richness. This area is home to neighborhoods like Saddle Ridge, Martindale, and Taradale, offering a mix of affordable housing options that cater to families, professionals, and newcomers alike. Residents of North East Calgary enjoy access to notable destinations such as Prairie Winds Park, the Calgary Zoo, and TELUS Spark Science Centre, making it a vibrant hub for recreation.
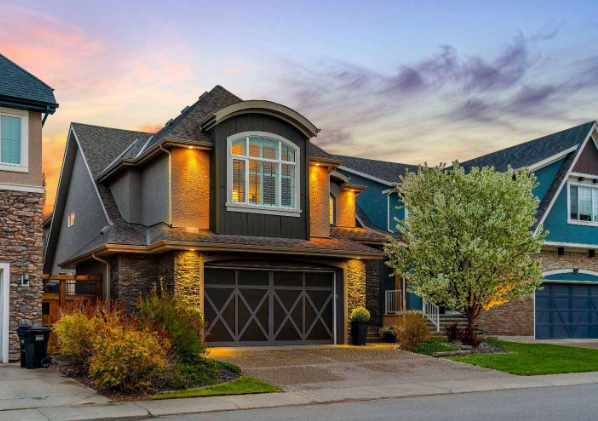
Southeast Calgary offers a unique blend of vibrant communities, natural beauty, and modern amenities, making it an attractive location for prospective homebuyers. This area is known for its family-friendly neighborhoods, featuring well-designed homes that cater to a variety of lifestyles and budgets. Communities like Mahogany, Auburn Bay, & McKenzie Towne are highly sought after due to their proximity to scenic parks, walking trails, and picturesque lakes, providing a perfect balance.
The Home Market
Welcome to your ultimate destination for finding the perfect home in Calgary! Whether you’re a first-time buyer, looking to upgrade, or searching for investment opportunities, we are here to make your real estate dreams come true. Calgary is a thriving city known for its stunning landscapes, vibrant communities, and exceptional quality of life. From modern condos in the heart of downtown to family-friendly houses in peaceful neighborhoods, there’s something for everyone.
Our website offers a wide range of listings tailored to different lifestyles, budgets, and preferences. With easy-to-use search tools and expert local insights, we strive to provide you with a seamless and stress-free experience. Start exploring today and discover why Calgary is the perfect place to call home!
Buying a home in Calgary offers a range of opportunities for individuals and families alike. The real estate market in the city is diverse, with options ranging from modern downtown condos to spacious single-family homes in suburban neighborhoods. Calgary’s relatively affordable housing market, coupled with its high standard of living, makes it an attractive choice for homebuyers. Additionally, the city’s strong economy and low property taxes add to the appeal. Prospective buyers can also benefit from Calgary’s well-planned communities, many of which include amenities such as schools, parks, and shopping centers, ensuring a convenient and comfortable lifestyle.
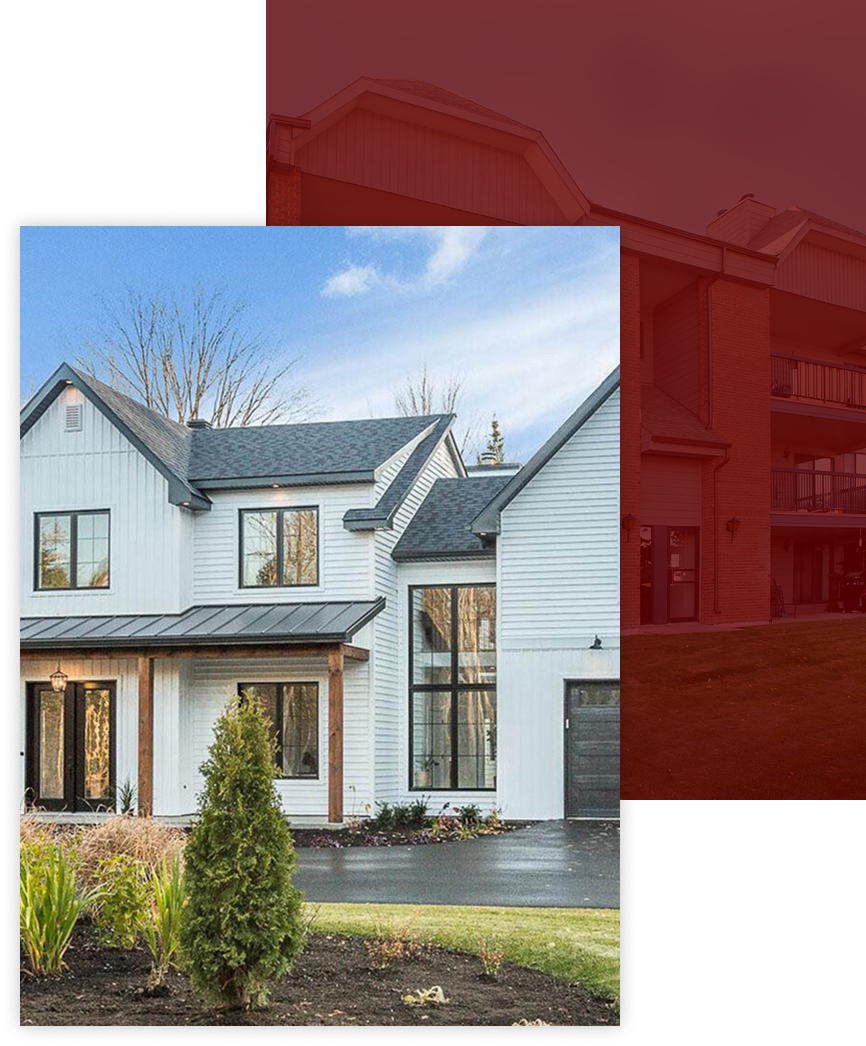
Properties
-
7 Auburn Meadows Gardens SE in Calgary: Auburn Bay Detached for sale : MLS®# A2254986
7 Auburn Meadows Gardens SE Auburn Bay Calgary T3M 2H8 $599,000Residential- Status:
- Active
- MLS® Num:
- A2254986
- Bedrooms:
- 4
- Bathrooms:
- 4
- Floor Area:
- 1,575 sq. ft.146 m2
Welcome to this gorgeous detached corner-lot home in Auburn Bay with lake access! Offering over 1,550 sq. ft. above grade plus a fully finished basement, this property features 9’ ceilings, a bright open floor plan, and a modern kitchen with a large island, quartz counters, stainless steel appliances, and plenty of cabinet space. The upper level includes a central bonus room, spacious primary suite with walk-in closet and ensuite, plus two additional bedrooms and a full bath. The finished basement offers a rec room, kitchenette, bedroom, full bath, and laundry. Enjoy the sunny south-facing backyard with composite deck and space for a future double garage. Close to schools, parks, shopping, and amenities in one of Calgary’s most desirable lake communities! More detailsListed by eXp Realty- STEPHEN McDONALD
- CIR REALTY
- 1 (403) 6800799
- Contact by Email
-
93 Evansford Circle NW in Calgary: Evanston Detached for sale : MLS®# A2254544
93 Evansford Circle NW Evanston Calgary T3P 0A9 $599,900Residential- Status:
- Active
- MLS® Num:
- A2254544
- Bedrooms:
- 3
- Bathrooms:
- 3
- Floor Area:
- 1,359 sq. ft.126 m2
Step into this beautifully renovated 2-storey home where designer touches meet everyday comfort. Throughout the home you’ll find eye-catching feature walls that add warmth and personality, while the main floor showcases a chef-inspired kitchen with quartz counters, stainless steel appliances, and easy flow to a bright dining area and a great-sized yard that’s perfect for kids, pets, and summer get-togethers. Upstairs you’ll find three inviting bedrooms, including a chic primary suite with its own private ensuite and elegant coffered ceilings—a true retreat. Another full bathroom serves the rest of the family. The partially finished basement offers even more space with a rec room, room for a 4th bedroom and a roughed-in bathroom ready for your finishing touch. An oversized double detached garage completes the package. Located in one of the NW’s most popular family neighborhoods Evanston. This one of a kind home is one to see and won't last long book your showing today! More detailsListed by Real Broker- STEPHEN McDONALD
- CIR REALTY
- 1 (403) 6800799
- Contact by Email
-
691 Queen Charlotte Drive SE in Calgary: Queensland Detached for sale : MLS®# A2254965
691 Queen Charlotte Drive SE Queensland Calgary T2J 4T5 $599,900Residential- Status:
- Active
- MLS® Num:
- A2254965
- Bedrooms:
- 4
- Bathrooms:
- 3
- Floor Area:
- 1,290 sq. ft.120 m2
Well-Maintained Bungalow on a Massive Corner Lot! This bright and inviting bungalow sits on a huge corner lot with a sunny south-facing backyard fully developed basement, 4 bedrooms, and 3 full baths! Vaulted ceilings and richly stained hardwood floors welcome you into the spacious main living area, filled with natural light from newly upgraded windows. A charming brick-surround fireplace anchors the living room, which flows seamlessly into the formal dining area—perfect for entertaining. The open kitchen offers ample cabinetry and counter space for the home chef. Three generous bedrooms are located on the main floor, including the primary suite with its own private ensuite, plus an additional full bathroom. The fully developed basement features an illegal suite, ideal for extended family or potential future rental income. Here you’ll find a large family/rec room, a fourth oversized bedroom, a full 4-piece bath, and plenty of storage along with the laundry room. Additional highlights include a single attached garage, newer furnace and hot water tank, and excellent access to transit, shopping, parks, and Fish Creek Park. This property offers exceptional value and is the perfect place to call home! More detailsListed by The Real Estate District- STEPHEN McDONALD
- CIR REALTY
- 1 (403) 6800799
- Contact by Email
-
543 Livingston Way NE in Calgary: Livingston Row/Townhouse for sale : MLS®# A2248888
543 Livingston Way NE Livingston Calgary T3P 1Y5 $624,999Residential- Status:
- Active
- MLS® Num:
- A2248888
- Bedrooms:
- 4
- Bathrooms:
- 4
- Floor Area:
- 1,302 sq. ft.121 m2
Stunning 4-Bedroom Corner-Lot Townhouse with Fully Developed Basement, A/C & Double-Detached Garage in Livingston! Perfect for both families and investors, this beautifully upgraded home combines style, comfort, and income potential. Situated on a desirable corner lot, the property offers extra natural light and added privacy. The main floor features a bright, open-concept living area with oversized windows, flooding the space with natural light — ideal for relaxing or entertaining. The gourmet kitchen is a true showstopper, complete with upgraded stainless steel appliances, a built-in electric cooktop, quartz countertops, and modern finishes throughout. Stay comfortable year-round with central air conditioning. Upstairs, you’ll find the luxurious primary suite with outstanding views, and a spa-inspired ensuite for your retreat with second bedroom with its own bathroom, and laundry on this upper floor. The fully developed basement includes complete with its own bathroom, and living area — ideal for generating rental income or hosting extended family and guess what, you have a rough in laundry facilities on the basement for your future rental innovations. Located in the sought-after master-planned community of Livingston, residents enjoy access to the state-of-the-art Livingston Hub, featuring sports facilities, a community center, year-round events, scenic parks, walking paths, and proximity to schools, and transit plus to top it all this property just minutes from the airport, CrossIron Mills, and with seamless access to Stoney and Deerfoot Trails, you’re perfectly connected to everything Calgary has to offer. To add more, it features a double-car garage, modern upgrades, and a versatile layout, this home is built to adapt to your lifestyle. Opportunities like this don’t come often — whether you’re seeking an investment or your forever home, this property truly has it all. More detailsListed by Real Estate Professionals Inc.- STEPHEN McDONALD
- CIR REALTY
- 1 (403) 6800799
- Contact by Email
-
228 Rundlemere Road NE in Calgary: Rundle Detached for sale : MLS®# A2254990
228 Rundlemere Road NE Rundle Calgary T1Y 3K8 $639,000Residential- Status:
- Active
- MLS® Num:
- A2254990
- Bedrooms:
- 4
- Bathrooms:
- 5
- Floor Area:
- 1,364 sq. ft.127 m2
Welcome to this spacious and well-maintained 4-level split home, ideally located on a large corner lot in a mature neighborhood—just minutes from Sunridge Mall, the C-Train (LRT), multiple schools, and everyday amenities. The bright main level features a generous living room, dining area, and a functional kitchen. The upper level includes three bedrooms, including a primary bedroom with a 4-piece ensuite. The lower floor offers a second living area, a 2-piece bathroom, a fourth bedroom, laundry room, and a separate entrance—perfect for multi-generational living or added privacy. The basement features a fifth bedroom and an additional 2-piece bathroom, along with flexible space ideal for a home gym, rec room, or storage. Recent updates include brand new luxury vinyl plank (LVP) flooring, fresh paint throughout, newer windows, newer furnace, newer hot water tanks, and central air conditioning (AC). Outside, enjoy a fully fenced yard with mature privacy trees, a low-maintenance deck, and a spacious double garage. Located on a corner lot, this property also offers plenty of parking. This move-in ready home offers comfort, space, and an unbeatable location. More detailsListed by Skyrock- STEPHEN McDONALD
- CIR REALTY
- 1 (403) 6800799
- Contact by Email
-
906 Rundle Crescent NE in Calgary: Renfrew Detached for sale : MLS®# A2254834
906 Rundle Crescent NE Renfrew Calgary T2M 3B9 $679,900Residential- Status:
- Active
- MLS® Num:
- A2254834
- Bedrooms:
- 3
- Bathrooms:
- 1
- Floor Area:
- 747 sq. ft.69 m2
Step into this charming 2-bedroom inner-city home, in Renfrew, where comfort meets opportunity. Thoughtfully updated and filled with natural light, this home offers a warm, welcoming feel the moment you walk in. The main level features a modernized 4-piece bath, functional living spaces, and a well-maintained interior. The heart of the home is a beautifully upgraded kitchen, featuring stainless steel appliances, granite counter tops, and a stylish farmhouse sink - a perfect blend of function and modern design. Downstairs you'll find laundry and imaginative development potential, making it easy to adapt the home as your needs grow. Outside, your private back yard retreat with mature trees provides the perfect spot to unwind in a peaceful, established neighbourhood - just minutes away from the energy of downtown. With its unbeatable location near major roadways, trendy restaurants, schools, and recreational facilities, this property offer everyday convenience. And with the future redevelopment potential and possible downtown views, it's a small investment for the future. More detailsListed by URBAN-REALTY.ca- STEPHEN McDONALD
- CIR REALTY
- 1 (403) 6800799
- Contact by Email
-
430 Corner Meadows Way NE in Calgary: Cornerstone Detached for sale : MLS®# A2254954
430 Corner Meadows Way NE Cornerstone Calgary T3N 1Y6 $769,900Residential- Status:
- Active
- MLS® Num:
- A2254954
- Bedrooms:
- 6
- Bathrooms:
- 4
- Floor Area:
- 1,922 sq. ft.179 m2
LEGAL SUITE | MAIN FLOOR BED & BATH | DECK | PRICED TO SELL | Welcome to this fully upgraded double front garage detached home located in the vibrant and highly sought-after community of Cornerstone. Built in 2023, this spacious and modern residence offers a seamless blend of luxury, functionality, and income potential. Step inside through the tiled foyer and discover a thoughtfully designed MAIN FLOOR DEN with a FULL BATHROOM, perfect for guests or multigenerational living. The chef-inspired kitchen features ceiling-height high-gloss cabinets, quartz countertops throughout, a built-in microwave, gas range, and elegant vinyl flooring. The cozy living area is anchored by a beautiful tile-surround fireplace, while a stylish spindled railing staircase leads you upstairs. The upper floor boasts a large bonus room, two spacious bedrooms, a contemporary shared bathroom, and a tiled laundry room for convenience. The luxurious primary suite with tray ceiling offers a walk-in closet and a 5-piece ensuite bathroom complete with a standing shower, tub, and full tile finishes. The legal 2-bedroom basement suite offers a fantastic mortgage helper or in-law option, complete with a separate entrance, full kitchen, bathroom, in-suite laundry, and high-end finishes. Enjoy the outdoors with a huge deck with a gas BBQ line, and the backyard is ready for your personal touch. Walking distance to Cornerstone shopping plaza, schools, parks, and future transit options. More detailsListed by eXp Realty- STEPHEN McDONALD
- CIR REALTY
- 1 (403) 6800799
- Contact by Email
-
167 Greenwich Drive NW in Calgary: Greenwood/Greenbriar Semi Detached (Half Duplex) for sale : MLS®# A2253774
167 Greenwich Drive NW Greenwood/Greenbriar Calgary T3B 6N9 $874,900Residential- Status:
- Active
- MLS® Num:
- A2253774
- Bedrooms:
- 3
- Bathrooms:
- 3
- Floor Area:
- 2,040 sq. ft.190 m2
Upper Greenwich – one of Calgary’s Newest Luxury Communities is presenting this exquisite Certified GREEN residence, a newly constructed masterpiece by the esteemed Partners Development. Thoughtfully designed with sophistication, comfort, and sustainability in mind, this 3-bedroom, 2.5-bath home showcases premium finishes and endless upgrades, and the year-round comfort of CENTRAL AIR CONDITIONING. Main Floor Elegance — Step into a welcoming foyer and immediately notice the warmth of wide-plank oak hardwood flooring that flows seamlessly through the open-concept main level. Soaring 9’ ceilings and expansive triple-pane windows flood the living space with natural light. The gourmet kitchen features custom soft-close cabinetry, quartz countertops, and a full suite of top-tier stainless steel appliances — including a built-in convection oven and microwave, French-door refrigerator with interior water dispenser, sleek range hood, electric glass stove top and dishwasher. A central island with additional cabinetry and a built-in recycling centre anchors the space. The adjoining great room offers a cozy gas fireplace with mantle and direct access to a private deck with privacy wall and equipped with natural gas hook up, perfect for entertaining. Upper Level Comfort — A wide staircase with upgraded railings leads to the versatile bonus room, ideal for a home theatre or relaxation space. The spacious primary suite impresses with a large walk-in closet and a spa-inspired ensuite featuring a tiled walk-in shower with bench, and dual sinks with extended quartz counter. Two additional bedrooms, a 4-piece bath, and a dedicated laundry room with high-end, front-load washer/dryer complete the level. Additional Features include: On-demand hot water system, ample linen and storage closets, window coverings throughout, Unfinished basement (SUNSHINE BASEMENT) with high ceilings and large egress window (4’ opening), insulated and drywalled single car attached garage. This exceptional home blends modern opulence with everyday functionality, making it a rare offering in one of Calgary’s most sought-after new luxury enclaves. Location is everything — and this home delivers. Just a short 5-minute stroll brings you to the vibrant new Farmer’s Market, with boutique shopping, restaurants, and upscale conveniences all close at hand. Effortless access to both Stoney Trail and Crowchild Trail ensures seamless connectivity across the city. More detailsListed by Century 21 Bamber Realty LTD.- STEPHEN McDONALD
- CIR REALTY
- 1 (403) 6800799
- Contact by Email
-
2207 7 Street NE in Calgary: Winston Heights/Mountview Semi Detached (Half Duplex) for sale : MLS®# A2254893
2207 7 Street NE Winston Heights/Mountview Calgary T2E 4C7 $899,900Residential- Status:
- Active
- MLS® Num:
- A2254893
- Bedrooms:
- 4
- Bathrooms:
- 4
- Floor Area:
- 2,006 sq. ft.186 m2
A beautiful, quiet, tree-lined location in Winston Heights. You'll enjoy the exceptional quality and attention to detail with over 2900sqft of living space. Total of 4 bedrooms, 3.5 bathrooms and fully finished. Solid construction, premium materials, and thoughtful craftsmanship set it apart from other inner-city properties. This impeccably maintained home offers both luxury and livability. The durable Hardie board exterior reflects the care taken in its construction, while inside, wide-plank hardwood floors, custom millwork, custom window blinds and abundant natural light create an elevated atmosphere. The open-concept main floor blends function and style. A sleek kitchen features upgraded black appliances, contemporary cabinetry with smart storage solutions and custom lighting. The spacious kitchen, dining areas flows seamlessly into a cozy great room with a gas fireplace. A custom-designed mudroom adds practical storage, while the large concrete patio and grassed back yard (with gas line for BBQs) is perfect for entertaining. Upstairs, the primary suite offers a spa-like escape with a custom walk-in closet and a beautifully appointed ensuite with heated floors. Two additional bedrooms with large closets, a full 4pce bathroom, and a large laundry room complete the upper level. The fully developed basement expands your living space with a warm family room with bar area, a fourth bedroom, full 4pce bathroom, and smart under-stair storage. Comfort is ensured year-round with central A/C, an air purifier, and upgraded insulation between the common wall for soundproofing. Outside, enjoy the fully fenced west-facing backyard, complete with a double detached garage. This is more than just another infill—it’s a rare opportunity to own a truly well-crafted home in a sought-after location. Book your showing today before it’s gone! More detailsListed by eXp Realty- STEPHEN McDONALD
- CIR REALTY
- 1 (403) 6800799
- Contact by Email
-
28 Saddlecrest Manor NE in Calgary: Saddle Ridge Detached for sale : MLS®# A2254991
28 Saddlecrest Manor NE Saddle Ridge Calgary T3J 2K3 $910,000Residential- Status:
- Active
- MLS® Num:
- A2254991
- Bedrooms:
- 4
- Bathrooms:
- 3
- Floor Area:
- 2,850 sq. ft.265 m2
BRAND NEW LUXURY HOME | 2 MASTER BEDROOMS | 3 FULL BATHROOMS UPSTAIRS + MAIN FLOOR FULL BATH | SPICE KITCHEN | OFFICE | OPEN-TO-BELOW DESIGN | ELECTRIC FIREPLACE | PRIME LOCATION Welcome to this beautifully crafted brand New home, offering the perfect blend of MODERN Elegance and functional design. As you enter the main floor with Double Door Entrance, it welcomes you with a Open to below Formal Living room, a dedicated OFFICE/DEN, a FULL BATHROOM with OVERSIZED Sower, and a bright Family room with a sleek ELECTRIC FIREPLACE—ideal for both relaxation and entertaining. The chef-inspired kitchen is equipped with QUARTZ COUNTERTOPS, ceiling-height Cabinets, and a convenient SPICE KITCHEN for added culinary flexibility. The striking open-to-below design fills the home with natural light and elegance. Upstairs Featuring TWO MASTER BEDROOMS, each with it's own private ENSUITE, plus TWO ADDITIONAL well sized BEDROOMS and a THIRD FULL BATHROOM upstairs, this home is ideal for large or multi-generational families. BONUS room is perfect for Family Movie nights,. Located close to all major Amenities, including Schools, Shopping, Restaurants, the Genesis Centre, Transit, C-Train Station, Airport, and highway access, this home offers unmatched convenience and connectivity. "Please note: Photos are for illustrative purposes only and reflect potential finish options.." Don’t miss your chance to own this stunning home in a vibrant and well-connected community. More detailsListed by Century 21 Smart Realty- STEPHEN McDONALD
- CIR REALTY
- 1 (403) 6800799
- Contact by Email
-
426 7A Street NE in Calgary: Bridgeland/Riverside Detached for sale : MLS®# A2254421
426 7A Street NE Bridgeland/Riverside Calgary T2E 4G1 $960,000Residential- Status:
- Active
- MLS® Num:
- A2254421
- Bedrooms:
- 4
- Bathrooms:
- 3
- Floor Area:
- 2,187 sq. ft.203 m2
Welcome to your new 4 Bedroom home in the sought after community of Bridgeland, that was built in 2010, very modern construction and quality. This large home is 2181.6 square feet above ground and with the basement it boasts a total of 3142 sq feet of living area. Main level offers a living room, a Bedroom which could double as an Office, kitchen with lots of cabinetry and an island, all with Granite Counter tops. Here, You will find an open floor plan including the dining room eating area, a 3-piece bathroom that has a Washer and Dryer . From the main level you access the back yard deck and detached over sized single garage with 220 volt plug-in. . Upstairs there are 3 bedrooms including the Primary Bedroom that has a sitting area, nook for computer desk or make-up area, large walk-In closet, 4 Piece-Ensuite bathroom with granite counter tops, and Bath Tub/Shower. Also on the upper level the 2 other bedrooms are a good size and in the hallway there's a full 4 Piece bathroom which is also roughed-in for a washer/dryer. The Basement is undeveloped with a 9 foot ceiling so it is an empty slate with many options to create whatever you want. . (RC-G Zoning 109.9 ft long by 29.82 ft wide). This property is In close walking distance to the shops and restaurants in the trendy Bridgeland Community. Also in close proximity to down town, bus routes, schools, and professional services. More detailsListed by RE/MAX House of Real Estate- STEPHEN McDONALD
- CIR REALTY
- 1 (403) 6800799
- Contact by Email
-
716 Redstone Crescent NE in Calgary: Redstone Row/Townhouse for sale : MLS®# A2254978
716 Redstone Crescent NE Redstone Calgary T3N 1M3 $414,900Residential- Status:
- Active
- MLS® Num:
- A2254978
- Bedrooms:
- 3
- Bathrooms:
- 3
- Floor Area:
- 1,288 sq. ft.120 m2
Welcome to 716 Redstone Crescent. This home comes with RARE 2-parking spaces. This beautifully maintained end unit townhome at Arrive At Redstone Way shows a bright Open Concept Layout. The main floor features large windows which allows great amount of natural light to the living room and dining area. The kitchen screams modern vibe with white cabinets, quartz counter tops and stainless steel appliances. The second level offers a large Primary Bedroom with an ensuite bath. There are 2 additional good sized bedrooms and a shared bathroom. This home offers a total of 3 Beds and 2 1/2 Baths. The unfinished basement awaits your creativity. Rough ins are in place for future bathroom and frames are set for a future additional bedroom. Heading outdoors features a large backyard perfect for barbeque space. Redstone is conveniently located minutes away from Deerfoot Trail and Stoney Trail providing ease of access anywhere in the city. Your future home is within walking distance to parks, schools and shopping areas. Don't wait. Book Your Private Showing Now. More detailsListed by CIR Realty- STEPHEN McDONALD
- CIR REALTY
- 1 (403) 6800799
- Contact by Email
What we offer
Selling Properties
Selling properties in Calgary presents unique opportunities due to the city’s dynamic real estate market and vibrant community. Calgary’s blend of urban amenities and access to natural beauty, such as the Rocky Mountains, makes it an attractive destination for buyers. To maximize sales potential, it’s important to emphasize Calgary’s fast-growing economy, diverse neighborhoods, and family-friendly environment. Highlighting specific amenities like local cuisine, cultural events, and recreational activities can resonate with prospective buyers. Collaborating with experienced real estate agents who understand the trends and intricacies of Calgary’s market can also help sellers achieve the best outcomes while navigating the competitive landscape.
Buying Properties
Buying properties in Calgary can be an exciting and rewarding endeavor, especially given the city’s dynamic real estate market. Calgary offers a wide range of property types, from modern condos in bustling downtown areas to spacious family homes in peaceful suburban neighborhoods. To make the most of your investment, it’s important to research the local market trends and identify the areas that align with your lifestyle and financial goals. With its strong economy, excellent infrastructure, and high quality of life, Calgary continues to be an attractive destination for homebuyers and investors alike. Working with knowledgeable real estate professionals can provide valuable insights and guidance, ensuring a smooth and successful property purchase in this thriving city.
Renting Properties
Renting properties in Calgary offers a flexible and convenient option for those who are not yet ready to buy or prefer the mobility that renting provides. The city boasts a diverse range of rental properties, from modern apartments in vibrant downtown neighborhoods to spacious single-family homes in quieter suburban areas. Rental prices can vary depending on location, size, and amenities, but Calgary's competitive market often offers options suitable for different budgets and preferences. Additionally, many rental properties in Calgary are well-maintained and provide access to essential facilities such as public transportation, schools, and shopping centers. For prospective tenants, it is important to carefully review lease agreements.
Property Consultations
For those navigating the real estate market in Calgary, property consultations can be an invaluable resource. Property consultants offer expert guidance on buying, selling, or renting homes, providing insights into local market trends, property values, and neighborhood dynamics. These professionals help clients make informed decisions, whether they are first-time buyers, seasoned investors, or renters looking for the ideal home. By assessing individual needs and budgets, property consultants in Calgary ensure tailored advice and solutions, making the complex process of real estate transactions smoother and more efficient. Engaging a qualified property consultant can be a crucial step in achieving both short-term goals and long-term real estate success.
Latest News
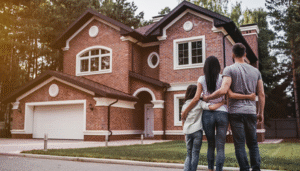
Purchasing a Home in Calgary with Bad Credit
Dreaming of homeownership in Calgary but worried your credit score might stand in the way? Purchasing a home in Calgary with bad credit presents challenges,
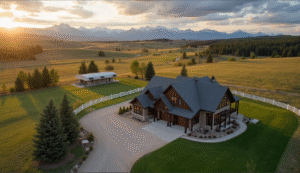
Purchasing a Home on the Outskirts of Calgary
Purchasing a home on the outskirts of Calgary offers unprecedented space and freedom, with properties ranging from 2 acres to over 149 acres of land.
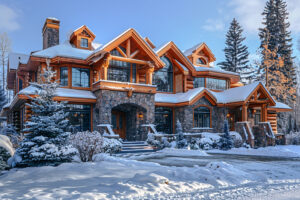
Calgary Real Estate Prices
Calgary real estate prices traditionally dip during the winter months, creating a hidden opportunity for savvy homebuyers to save thousands. While many house hunters hibernate


