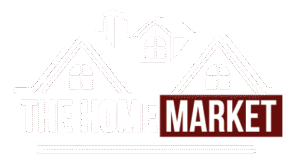Houses for Sale in Bridlewood
Bridlewood Calgary
Bridlewood is a charming residential neighborhood located in Calgary’s southwest quadrant. Known for its quiet streets, family-friendly atmosphere, and proximity to nature, Bridlewood offers a serene suburban lifestyle while still being conveniently connected to the city. Established in the late 1990s, this well-planned community has become a popular choice for families, professionals, and retirees alike.
Bridlewood is known for its affordability, making it an attractive option for first-time homebuyers and families. The neighborhood offers a variety of housing styles, including single-family homes, townhouses, and condos, catering to a range of budgets and preferences. Many homes feature modern designs, spacious layouts, and private yards.
Types of Houses Available
Bridlewood offers a wide variety of single-family detached homes, making it a popular choice for families and those seeking more space. These homes often feature functional layouts, multiple bedrooms, and private yards, perfect for growing families. Many properties include attached garages, finished basements, and modern upgrades, providing excellent value for buyers. Some homes are located on quiet cul-de-sacs or near green spaces, adding to their appeal.
Bridlewood offers a variety of homes to suit different needs and budgets, from affordable condos and townhouses to spacious single-family homes and duplexes. Whether you’re looking for a starter home, a family-friendly property, or an investment opportunity, Bridlewood provides excellent value and a welcoming community atmosphere.
FAQ’S
What makes Bridlewood a desirable neighborhood for homebuyers?
Bridlewood is a peaceful and family-friendly community located in Calgary’s southwest. It offers affordable housing options, excellent schools, and plenty of green spaces, making it an ideal choice for families, first-time buyers, and retirees. Its quiet streets and proximity to nature create a serene and welcoming environment.
Are homes in Bridlewood affordable for first-time buyers?
Bridlewood is known for its affordability, offering a range of housing options like condos, townhouses, and single-family homes. It’s a great neighborhood for first-time buyers who want to enter the housing market without compromising on space or quality of life. The variety of options ensures there’s something to fit different budgets.
How does Bridlewood compare to other neighborhoods in terms of location?
Bridlewood is conveniently located near major roadways like Stoney Trail, Macleod Trail, and 22X, making it easy to commute to other parts of Calgary. It’s also close to the Somerset-Bridlewood CTrain station and shopping centers like Shawnessy Village, providing residents with easy access to transit, shopping, and dining options.
Why is Bridlewood a great choice for families?
Families love Bridlewood for its safe and quiet environment, excellent schools like Bridlewood School and Glenmore Christian Academy, and abundance of parks and playgrounds. The neighborhood also offers access to Fish Creek Provincial Park, where families can enjoy outdoor activities like hiking, biking, and picnicking. It’s a community where kids can thrive and parents can feel at ease.
Is Bridlewood a good investment for homebuyers?
Bridlewood’s affordability, family-friendly appeal, and proximity to nature make it a smart investment. Homes in this neighborhood tend to hold their value well, and the area’s ongoing popularity ensures strong demand. Whether you’re buying to live or as an investment property, Bridlewood offers excellent long-term potential.
What makes Bridlewood a great neighborhood for families?
Bridlewood is perfect for families thanks to its safe, quiet streets, excellent schools like Bridlewood School and Glenmore Christian Academy, and plenty of parks and playgrounds. Its proximity to Fish Creek Provincial Park offers endless opportunities for outdoor activities like hiking and biking, making it a wonderful place for kids to grow up and families to enjoy quality time together. Bridlewood is the perfect addition to the popular South West Quadrant!
Bridlewood is a peaceful and family-friendly community located in Calgary’s southwest. It offers affordable housing options, excellent schools, and plenty of green spaces, making it an ideal choice for families, first-time buyers, and retirees. Its quiet streets and proximity to nature create a serene and welcoming environment.
Bridlewood is known for its affordability, offering a range of housing options like condos, townhouses, and single-family homes. It’s a great neighborhood for first-time buyers who want to enter the housing market without compromising on space or quality of life. The variety of options ensures there’s something to fit different budgets.
Bridlewood is conveniently located near major roadways like Stoney Trail, Macleod Trail, and 22X, making it easy to commute to other parts of Calgary. It’s also close to the Somerset-Bridlewood CTrain station and shopping centers like Shawnessy Village, providing residents with easy access to transit, shopping, and dining options.
Families love Bridlewood for its safe and quiet environment, excellent schools like Bridlewood School and Glenmore Christian Academy, and abundance of parks and playgrounds. The neighborhood also offers access to Fish Creek Provincial Park, where families can enjoy outdoor activities like hiking, biking, and picnicking. It’s a community where kids can thrive and parents can feel at ease.
Bridlewood’s affordability, family-friendly appeal, and proximity to nature make it a smart investment. Homes in this neighborhood tend to hold their value well, and the area’s ongoing popularity ensures strong demand. Whether you’re buying to live or as an investment property, Bridlewood offers excellent long-term potential.
Bridlewood is perfect for families thanks to its safe, quiet streets, excellent schools like Bridlewood School and Glenmore Christian Academy, and plenty of parks and playgrounds. Its proximity to Fish Creek Provincial Park offers endless opportunities for outdoor activities like hiking and biking, making it a wonderful place for kids to grow up and families to enjoy quality time together. Bridlewood is the perfect addition to the popular South West Quadrant!



