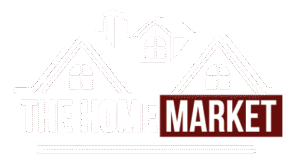Houses for Sale in Edgemont
Edgemont Calgary
Edgemont is one of Calgary’s most desirable neighborhoods, located in the city’s northwest quadrant. Known for its elevated location, stunning views, and family-friendly atmosphere, Edgemont offers a perfect blend of natural beauty, excellent amenities, and a strong sense of community. Established in the late 1970s, this well-planned neighborhood is a favorite among families, professionals, and retirees looking for a peaceful yet convenient place to call home.
Edgemont offers the perfect combination of natural beauty, convenience, and family-friendly amenities. Its proximity to Nose Hill Park, excellent schools, and stunning views make it a highly desirable neighborhood. The community’s peaceful atmosphere and strong sense of connection add to its appeal, making it a great place to live, work, and play.
Types of Houses Available
Edgemont is renowned for its spacious single-family detached homes, making it a top choice for families. These homes often feature multiple bedrooms, large kitchens, and private yards, perfect for growing families or those who enjoy entertaining. Many properties include attached garages, finished basements, and modern upgrades. Some homes are located on quiet cul-de-sacs or elevated lots, offering stunning views of the city, Nose Hill Park, or the Rocky Mountains.
One of Edgemont’s unique features is its elevated location, which means many homes offer stunning views of the city skyline, Bow River Valley, or the Rocky Mountains. Whether it’s a single-family home, estate property, or townhouse, homes with scenic views are highly sought after in this neighborhood.
Edgemont also has a selection of starter homes, perfect for first-time buyers or those looking to downsize. These homes are typically smaller in size but still provide all the essentials, including private yards and functional layouts. Starter homes in Edgemont are a great way to enter the housing market in a prestigious neighborhood.
FAQ’S
What makes Edgemont one of Calgary’s most desirable neighborhoods?
Edgemont is highly sought after for its elevated location, offering stunning views of the city, Bow River Valley, and even the Rocky Mountains. Its proximity to Nose Hill Park, one of Calgary’s largest natural areas, provides residents with endless opportunities for outdoor activities. Combine that with excellent schools, family-friendly amenities, and a strong sense of community, and it’s easy to see why Edgemont is so desirable.
Is Edgemont a good neighborhood for families?
Edgemont is designed with families in mind, offering access to some of Calgary’s top-rated schools, including Edgemont School and Tom Baines Junior High. The neighborhood also features plenty of parks, playgrounds, and sports fields, making it a safe and fun environment for children. Families also love the quiet streets and welcoming community atmosphere.
What types of homes are available in Edgemont?
Edgemont offers a wide variety of housing options, including spacious single-family homes, luxurious estate properties, townhouses, and condos. Many homes are situated on large lots and feature modern upgrades, while others offer stunning views of the surrounding natural beauty. Whether you’re a first-time buyer, a growing family, or looking for a luxury home, Edgemont has something to suit your needs.
How convenient is Edgemont’s location?
Edgemont is conveniently located near major roadways like Shaganappi Trail, John Laurie Boulevard, and Stoney Trail, making it easy to commute to downtown Calgary or other parts of the city. The neighborhood is also close to shopping centers like Market Mall and Crowfoot Crossing, offering a wide range of retail, dining, and entertainment options. Plus, its proximity to Nose Hill Park means you’re never far from nature. Edgemont is located in the North West Quadrant of the city!
Edgemont is highly sought after for its elevated location, offering stunning views of the city, Bow River Valley, and even the Rocky Mountains. Its proximity to Nose Hill Park, one of Calgary’s largest natural areas, provides residents with endless opportunities for outdoor activities. Combine that with excellent schools, family-friendly amenities, and a strong sense of community, and it’s easy to see why Edgemont is so desirable.
Edgemont is designed with families in mind, offering access to some of Calgary’s top-rated schools, including Edgemont School and Tom Baines Junior High. The neighborhood also features plenty of parks, playgrounds, and sports fields, making it a safe and fun environment for children. Families also love the quiet streets and welcoming community atmosphere.
Edgemont offers a wide variety of housing options, including spacious single-family homes, luxurious estate properties, townhouses, and condos. Many homes are situated on large lots and feature modern upgrades, while others offer stunning views of the surrounding natural beauty. Whether you’re a first-time buyer, a growing family, or looking for a luxury home, Edgemont has something to suit your needs.
Edgemont is conveniently located near major roadways like Shaganappi Trail, John Laurie Boulevard, and Stoney Trail, making it easy to commute to downtown Calgary or other parts of the city. The neighborhood is also close to shopping centers like Market Mall and Crowfoot Crossing, offering a wide range of retail, dining, and entertainment options. Plus, its proximity to Nose Hill Park means you’re never far from nature. Edgemont is located in the North West Quadrant of the city!



