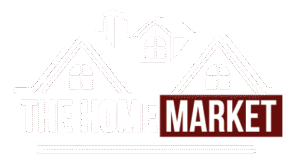Evanston Homes for Sale
Evanston Calgary
Evanston is a vibrant and growing community located in the northwest quadrant of Calgary. Known for its family-friendly atmosphere, modern amenities, and scenic surroundings, Evanston has become a popular choice for homebuyers seeking a balance between suburban tranquility and urban convenience. Evanston is a thriving community that offers the perfect blend of modern living, natural beauty, and convenience. With its family-friendly amenities, excellent schools, and diverse housing options, it’s no wonder that Evanston continues to attract homebuyers looking for a welcoming and well-rounded neighborhood in Calgary. Whether you’re starting a family, looking for more space, or simply seeking a peaceful place to call home, Evanston is a fantastic choice.
Types of Houses Available
Evanston, located in Calgary’s northwest quadrant, is a modern and family-friendly community that offers a wide variety of homes to suit different lifestyles, preferences, and budgets. With its newer developments and thoughtfully designed streetscapes, Evanston provides a range of housing options, from starter homes to spacious family residences. Evanston’s real estate market offers something for everyone, from affordable starter homes and townhouses to spacious family homes and luxurious properties. With its modern designs, family-friendly amenities, and proximity to nature, Evanston is an excellent choice for homebuyers looking for a welcoming and well-rounded community in Calgary. Whether you’re a first-time buyer, a growing family, or someone looking to upgrade, Evanston has the perfect home to meet your needs.
FAQ’S
What makes Evanston a great neighborhood for homebuyers?
Evanston is a modern, family-friendly community that offers a perfect mix of convenience, natural beauty, and amenities. With its thoughtfully designed streetscapes, abundance of parks and pathways, and proximity to major roadways like Stoney Trail, it’s an ideal location for families, professionals, and retirees alike. Plus, the neighborhood’s newer homes and strong community vibe make it a standout choice in Calgary.
Are there good schools and amenities in Evanston?
Evanston is home to excellent schools, such as Kenneth D. Taylor School and Our Lady of Grace School, making it a top choice for families with children. The community also features plenty of amenities, including the Evanston Towne Centre, which offers grocery stores, restaurants, coffee shops, and essential services. Everything you need is just a short drive or walk away.
What types of homes are available in Evanston?
Evanston offers a wide variety of housing options to suit different needs and budgets. From affordable starter homes and townhouses to spacious single-family homes and even luxury properties, there’s something for everyone. Many of the homes are newer builds, featuring modern designs, energy-efficient features, and open-concept layouts.
How does Evanston compare to other Calgary neighborhoods in terms of investment potential?
Evanston is a fantastic investment due to its growing popularity and newer developments. The neighborhood’s family-friendly appeal, excellent amenities, and proximity to major roadways ensure strong demand for homes. As Calgary continues to expand, Evanston’s location on the city’s northern edge makes it a prime area for long-term growth and value appreciation.
What lifestyle benefits can buyers expect in Evanston?
Living in Evanston means enjoying a balanced lifestyle that combines suburban tranquility with urban convenience. The community is surrounded by natural beauty, with plenty of parks, pathways, and green spaces for outdoor activities. At the same time, residents have easy access to shopping, dining, and entertainment options, as well as quick connections to Downtown Calgary and the airport. It’s a North West Calgary neighborhood where you can truly have it all!
Evanston is a modern, family-friendly community that offers a perfect mix of convenience, natural beauty, and amenities. With its thoughtfully designed streetscapes, abundance of parks and pathways, and proximity to major roadways like Stoney Trail, it’s an ideal location for families, professionals, and retirees alike. Plus, the neighborhood’s newer homes and strong community vibe make it a standout choice in Calgary.
Evanston is home to excellent schools, such as Kenneth D. Taylor School and Our Lady of Grace School, making it a top choice for families with children. The community also features plenty of amenities, including the Evanston Towne Centre, which offers grocery stores, restaurants, coffee shops, and essential services. Everything you need is just a short drive or walk away.
Evanston offers a wide variety of housing options to suit different needs and budgets. From affordable starter homes and townhouses to spacious single-family homes and even luxury properties, there’s something for everyone. Many of the homes are newer builds, featuring modern designs, energy-efficient features, and open-concept layouts.
Evanston is a fantastic investment due to its growing popularity and newer developments. The neighborhood’s family-friendly appeal, excellent amenities, and proximity to major roadways ensure strong demand for homes. As Calgary continues to expand, Evanston’s location on the city’s northern edge makes it a prime area for long-term growth and value appreciation.
Living in Evanston means enjoying a balanced lifestyle that combines suburban tranquility with urban convenience. The community is surrounded by natural beauty, with plenty of parks, pathways, and green spaces for outdoor activities. At the same time, residents have easy access to shopping, dining, and entertainment options, as well as quick connections to Downtown Calgary and the airport. It’s a North West Calgary neighborhood where you can truly have it all!



