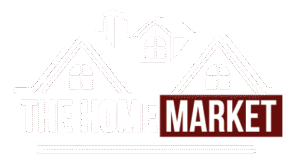Houses for Sale in Mahogany
Mahogany Calgary
Mahogany is a stunning and award-winning master-planned community located in Calgary’s southeast quadrant. Known for its luxurious lakeside living, abundant amenities, and family-friendly atmosphere, Mahogany has become one of the city’s most desirable neighborhoods. Developed by Hopewell Residential, this community offers a perfect blend of natural beauty, modern conveniences, and a strong sense of community. Mahogany is a premier neighborhood that redefines what it means to live in Calgary. With its stunning lake, diverse housing options, and family-friendly amenities, it’s no wonder Mahogany has become one of the city’s most sought-after communities. Whether you’re drawn to the natural beauty, the vibrant Urban Village, or the strong sense of community, Mahogany offers an unparalleled living experience.
Types of Houses Available
Mahogany offers a wide variety of single-family detached homes, making it a popular choice for families and those seeking more space. These homes come in a range of styles, from cozy starter homes to larger, more luxurious properties. Many feature modern layouts, open-concept designs, and high-end finishes. Some single-family homes are located on quiet streets, while others offer premium lakefront living with private docks and stunning water views. Mahogany’s diverse range of housing options ensures there’s something for everyone, whether you’re a first-time buyer, a growing family, or someone looking for a luxurious lakeside retreat.
The community’s thoughtful design, modern architecture, and access to Calgary’s largest lake make it a standout choice for homebuyers. Additionally, the variety of price points means that Mahogany is accessible to a wide range of budgets.
FAQ’S
What makes Mahogany stand out as a neighborhood in Calgary?
Mahogany is Calgary’s premier lake community, offering access to the city’s largest freshwater lake, two private beaches, and over 265 acres of parks and wetlands. It’s a thoughtfully designed neighborhood that combines natural beauty, modern amenities, and a strong sense of community. Whether you’re looking for outdoor recreation, family-friendly spaces, or a vibrant urban village, Mahogany has it all.
Are there housing options for different budgets in Mahogany?
Mahogany offers a wide range of housing options, from affordable condos and townhouses to spacious single-family homes and luxurious lakefront estates. Whether you’re a first-time buyer, a growing family, or someone looking for a high-end property, there’s something in Mahogany to suit your needs and budget.
How does Mahogany compare to other Calgary neighborhoods in terms of lifestyle?
Mahogany offers a unique lifestyle that’s hard to find elsewhere in Calgary. The lake provides year-round activities like swimming, paddleboarding, and skating, while the Urban Village offers shops, restaurants, and services just steps away. The abundance of green spaces, walking trails, and family-friendly amenities creates a perfect balance of relaxation and convenience.
Is Mahogany a good investment for homebuyers?
Mahogany is an excellent investment. As one of Calgary’s most desirable neighborhoods, homes in Mahogany tend to hold their value well. The community’s ongoing development, strong demand for lakefront living, and proximity to amenities like the South Health Campus and Seton area make it a smart choice for long-term growth and value appreciation.
Why is Mahogany a great choice for families?
Families love Mahogany for its safe, welcoming environment and abundance of kid-friendly amenities. The community features excellent schools, playgrounds, splash parks, and sports fields, as well as year-round activities at the lake. The Mahogany Homeowners Association also organizes events that bring families together, fostering a strong sense of community. Mahogany is located right next to Auburn Bay within the South East Quadrant in Calgary.
Mahogany is Calgary’s premier lake community, offering access to the city’s largest freshwater lake, two private beaches, and over 265 acres of parks and wetlands. It’s a thoughtfully designed neighborhood that combines natural beauty, modern amenities, and a strong sense of community. Whether you’re looking for outdoor recreation, family-friendly spaces, or a vibrant urban village, Mahogany has it all.
Mahogany offers a wide range of housing options, from affordable condos and townhouses to spacious single-family homes and luxurious lakefront estates. Whether you’re a first-time buyer, a growing family, or someone looking for a high-end property, there’s something in Mahogany to suit your needs and budget.
Mahogany offers a unique lifestyle that’s hard to find elsewhere in Calgary. The lake provides year-round activities like swimming, paddleboarding, and skating, while the Urban Village offers shops, restaurants, and services just steps away. The abundance of green spaces, walking trails, and family-friendly amenities creates a perfect balance of relaxation and convenience.
Mahogany is an excellent investment. As one of Calgary’s most desirable neighborhoods, homes in Mahogany tend to hold their value well. The community’s ongoing development, strong demand for lakefront living, and proximity to amenities like the South Health Campus and Seton area make it a smart choice for long-term growth and value appreciation.
Families love Mahogany for its safe, welcoming environment and abundance of kid-friendly amenities. The community features excellent schools, playgrounds, splash parks, and sports fields, as well as year-round activities at the lake. The Mahogany Homeowners Association also organizes events that bring families together, fostering a strong sense of community. Mahogany is located right next to Auburn Bay within the South East Quadrant in Calgary.



