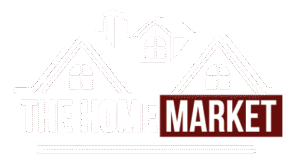Houses for Sale in Calgary NE
North East Calgary Homes
The vibrant community of Calgary NE offers a diverse range of housing options, perfect for families, young professionals, and first-time homebuyers. Known for its rich cultural influences, excellent amenities, and convenient access to major transportation routes, this area has become a sought-after destination for those looking to settle in Calgary. Whether you’re searching for modern townhouses, cozy single-family homes, or luxurious properties with plenty of space, Calgary NE has something to suit your preferences and budget. With nearby schools, parks, and shopping centers, it’s an ideal location to build your future and enjoy a high quality of life.
Types Houses of Available
Calgary’s northeast offers a diverse selection of housing options to accommodate various lifestyles and budgets. For first-time buyers or those seeking affordability, there are modern and stylish condominiums that combine convenience with low-maintenance living. Families often gravitate toward the selection of single-family homes, which feature cozy layouts, spacious backyards, and family-friendly neighborhoods. For those desiring more luxurious living, the area also boasts large homes with expansive floor plans, high-end finishes, and plenty of room to customize spaces. Duplexes and townhomes are also available, providing a balance between affordability and ample living space. No matter your needs, Calgary NE has a wide range of property types to help you find your perfect home.
FAQ’S
What types of houses are available in Calgary NE?
Calgary NE offers a diverse range of properties, including single-family homes, duplexes, townhomes, and luxury houses. Buyers can find cozy starter homes, spacious residences for growing families, or high-end properties with upscale finishes.
What is the average price range for homes in Calgary NE?
The price range varies depending on the type, size, and location of the property. Generally, single-family homes start in the mid-$300,000s, while larger or more luxurious homes can exceed $700,000. Duplexes and townhomes often provide affordable options within the $200,000 to $400,000 range.
Are there family-friendly neighborhoods in Calgary NE?
Yes, Calgary NE is known for its family-friendly communities. Many neighborhoods feature parks, schools, recreational facilities, and quiet streets, making them ideal for families with children of all ages. The South East quadrant is extremely close-by and provides a better rated living experience. Click here to check out our Calgary homes in the South East.
How competitive is the housing market in Calgary NE?
The market in Calgary NE can be competitive, especially for well-priced and move-in-ready homes. Partnering with an experienced real estate agent is crucial to staying ahead of other buyers and securing your desired property.
What should I know before buying a home in Calgary NE?
Before buying a home, consider factors like proximity to amenities, schools, and public transportation, as well as the general upkeep of the neighborhood. Working with a local real estate agent will help you understand the market and find a home that fits all your needs and budget. If you want something that costs just a bit more but is voted the best quadrant in Calgary, you may want to check out the North West Quadrant.
Calgary NE offers a diverse range of properties, including single-family homes, duplexes, townhomes, and luxury houses. Buyers can find cozy starter homes, spacious residences for growing families, or high-end properties with upscale finishes.
The price range varies depending on the type, size, and location of the property. Generally, single-family homes start in the mid-$300,000s, while larger or more luxurious homes can exceed $700,000. Duplexes and townhomes often provide affordable options within the $200,000 to $400,000 range.
Yes, Calgary NE is known for its family-friendly communities. Many neighborhoods feature parks, schools, recreational facilities, and quiet streets, making them ideal for families with children of all ages. The South East quadrant is extremely close-by and provides a better rated living experience. Click here to check out our Calgary homes in the South East.
The market in Calgary NE can be competitive, especially for well-priced and move-in-ready homes. Partnering with an experienced real estate agent is crucial to staying ahead of other buyers and securing your desired property.
Before buying a home, consider factors like proximity to amenities, schools, and public transportation, as well as the general upkeep of the neighborhood. Working with a local real estate agent will help you understand the market and find a home that fits all your needs and budget. If you want something that costs just a bit more but is voted the best quadrant in Calgary, you may want to check out the North West Quadrant.



