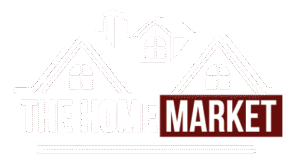Houses for Sale in Saddle Ridge
Saddle Ridge Calgary
Saddle Ridge is a vibrant and diverse neighborhood located in the northeast quadrant of Calgary, Alberta. Known for its family-friendly atmosphere and multicultural community, Saddle Ridge has become a popular choice for residents seeking a balance of urban convenience and suburban tranquility. Saddle Ridge offers a welcoming and inclusive environment, making it an ideal place for individuals and families looking to settle in Calgary. Its combination of modern amenities, green spaces, and a strong sense of community creates a unique and fulfilling living experience. Whether you’re drawn to its convenient location, recreational opportunities, or multicultural charm, Saddle Ridge continues to be a sought-after neighborhood in Calgary’s dynamic real estate market.
Types of Houses Available
Saddle Ridge’s diverse housing market ensures there’s something for everyone, whether you’re a first-time buyer, a growing family, or someone looking to downsize. With its convenient location, access to schools, parks, and public transit, and a strong sense of community, Saddle Ridge continues to be a sought-after neighborhood for homebuyers in Calgary.
FAQ’S
Why Buy a Home in Saddle Ridge, Calgary?
Saddle Ridge is a vibrant, family-friendly community with a wide range of amenities, including schools, parks, shopping centers, and the Genesis Centre for recreation. Its convenient location near major roadways and the Saddletowne CTrain station makes commuting easy, while its multicultural atmosphere fosters a welcoming and inclusive environment. Whether you’re a first-time buyer or looking to upgrade, Saddle Ridge offers something for everyone.
Are homes in Saddle Ridge affordable compared to other Calgary neighborhoods?
Saddle Ridge in the North East is known for its affordability, offering a variety of housing options to suit different budgets. From starter condos and townhouses to spacious single-family homes, buyers can find excellent value here. Plus, the neighborhood’s growing popularity means your investment is likely to appreciate over time.
What types of homes are available in Saddle Ridge?
Saddle Ridge offers a diverse range of homes, including single-family detached houses, townhouses, duplexes, and condos. There are also new construction homes with modern designs and energy-efficient features. This variety ensures that buyers with different needs—whether you’re a young professional, a growing family, or a retiree—can find the perfect fit.
How is the community for families with children?
Saddle Ridge is an excellent choice for families. The neighborhood has several schools, both public and Catholic, as well as plenty of parks and playgrounds for kids to enjoy. The Genesis Centre is a hub for family activities, offering sports programs, fitness facilities, and cultural events. It’s a safe, welcoming community where families can thrive.
Is Saddle Ridge a good location for commuting and accessibility?
Yes, Saddle Ridge is very well-connected. The Saddletowne CTrain station provides quick and easy access to downtown Calgary and other parts of the city. Major roadways like Stoney Trail and Métis Trail make driving convenient, and the Calgary International Airport is just a short drive away. Whether you rely on public transit or your own vehicle, Saddle Ridge offers excellent accessibility.
Saddle Ridge is a vibrant, family-friendly community with a wide range of amenities, including schools, parks, shopping centers, and the Genesis Centre for recreation. Its convenient location near major roadways and the Saddletowne CTrain station makes commuting easy, while its multicultural atmosphere fosters a welcoming and inclusive environment. Whether you’re a first-time buyer or looking to upgrade, Saddle Ridge offers something for everyone.
Saddle Ridge in the North East is known for its affordability, offering a variety of housing options to suit different budgets. From starter condos and townhouses to spacious single-family homes, buyers can find excellent value here. Plus, the neighborhood’s growing popularity means your investment is likely to appreciate over time.
Saddle Ridge offers a diverse range of homes, including single-family detached houses, townhouses, duplexes, and condos. There are also new construction homes with modern designs and energy-efficient features. This variety ensures that buyers with different needs—whether you’re a young professional, a growing family, or a retiree—can find the perfect fit.
Saddle Ridge is an excellent choice for families. The neighborhood has several schools, both public and Catholic, as well as plenty of parks and playgrounds for kids to enjoy. The Genesis Centre is a hub for family activities, offering sports programs, fitness facilities, and cultural events. It’s a safe, welcoming community where families can thrive.
Yes, Saddle Ridge is very well-connected. The Saddletowne CTrain station provides quick and easy access to downtown Calgary and other parts of the city. Major roadways like Stoney Trail and Métis Trail make driving convenient, and the Calgary International Airport is just a short drive away. Whether you rely on public transit or your own vehicle, Saddle Ridge offers excellent accessibility.



